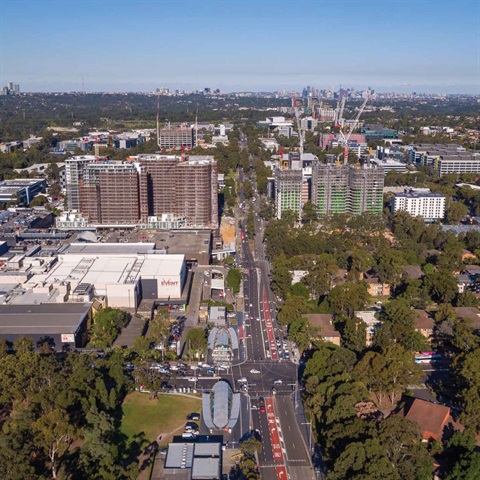Waterloo Road Masterplan

Planning Ryde: Local Strategic Planning Statement 2020 (LSPS) identifies the importance of creating an active, inclusive, and engaging public domain to support the current and future workers in Macquarie Park (planning priority M5). Waterloo Road has a significant part to play in achieving this vision.
The Waterloo Road Masterplan has been prepared by Council and establishes a clear framework for the transformation of Waterloo Road from a ‘movement corridor’ into a ‘vibrant street’, prioritising active transport to improve alternatives to private vehicles and alleviate traffic congestion. The Masterplan builds upon the ‘Draft Linear Park Strategy for Waterloo Road’ which was exhibited with the Ryde LSPS in 2019 and provides more detailed public domain and landscape design guidance.
The Waterloo Road Masterplan aims to redefine Waterloo Road’s streetscape and enhance the urban amenity to provide a safe, attractive and comfortable walking and cycling experience.
The Waterloo Road Masterplan provides for:
- Community - A diversity of program and activation that reflects the vibrancy of the Macquarie Park community.
- Connection - A permeable network of crossings, footpaths and shared paths.
- Cohesion - A unified and consistent material palette that creates a singular identify for the corridor whilst allowing flexibility in the final arrangement of the public realm within setback zones.
With varied conditions and opportunities for activation along Waterloo Road, responding to the topography and land uses, two characters are proposed to emerge:
- Forest Zones - A meandering path network that connect key destinations and dwell spaces along Waterloo Road through an ecologically rich understorey planting and tree canopy. An informal forest character that is inspired by the landscape character of Macquarie Park.
- Urban zones - A formalised network of connections that connect key destinations and dwell spaces along Waterloo Road through an ecologically rich understorey planting and tree canopy. A formalised character of trees, plazas and footpaths that respond to the program of adjacent development sites whilst maximising pedestrian permeability.
View the Masterplan
Related Documents